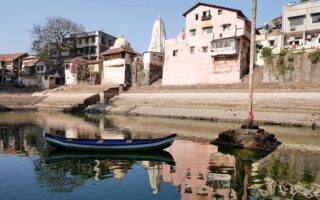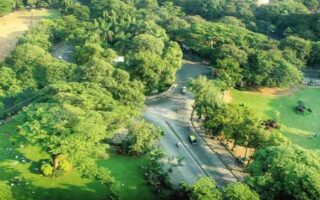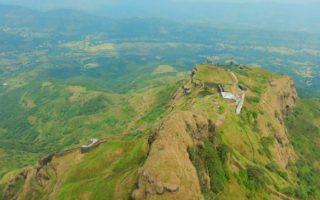Maharashtra is known all over the world for some of the most magnificent historical monuments. Each of these Monuments stands tall and imperial, bearing an emphatic testimony to the very rich cultural and social, historical past. Most of these Monuments, adorn the capital city of Mumbai and some of them are attracting tourists for cities like Pune, Nagpur and Aurangabad as well. These cities are rather proud to have such illustrious historical monuments situated within their premises. Maharashtra with its rather long history made significant contribution to enhance the overall splendor and magnificence of the History of India. Maharashtra has been an eye witness to many eras and periods of various rulers and dynasties.
With all these salient features of varied and imperial past, Maharashtra Monuments make this state historic and rich with cultural and social heritage. Those who are in love with Mughal Architecture can bathe their eyes in the luxurious beauty of Chand Minar in Daulatabad. Shahaji Chhatrapati Museum is within the premises of Maharaj’s New Palace in Kolhapur. Both Jain and Hindu architectural influences that depict the Gujrati and Rajasthani style along with local Rajwada style can be noticed in the architecture of New Palace. It is an innovative combination of Jain and Hindu architecture. One of the other most significant Maharashtra Monuments is Aga Khan Palace which is incredibly popular. The fact that it is very elaborately and intricately connected with the day to day life of Mahatma Gandhi that makes it a very well-known and frequently visited monument.
Other Monuments that attract a lot of attention from foreign and local tourists are, Khuldabad, Kesari Wada, Lal Mahal, Raste Wada, Shaniwar Wada, and Vishrambag Wada, Aga Khan Palace, Bibi Ka Maqbara, Bombay high Court, Chhatrapati Shivaji terminus. These are popular for their historical significance as well as for the fact that they speak volumes about the brilliance and the intricate skill of the craftsmen of our country. Millions of tourists come from all over the country and overseas to see the remarkable architecture of these Maharashtra Monuments. Each single monument portrays a different architecture style namely, Maratha, Mughal, or European.
Aga Khan Palace
- Location: Yerwada, Pune
- Highlight: Samadhis of Kasturba Gandhi, Mahadev Desai, and a Museum
- Built by: Sultan Mohammad Shah Aga Khan 111
- Built in: 1892
- Best time to visit: Any time of the year.
- Daily timings: 9.00AM to 5.30PM
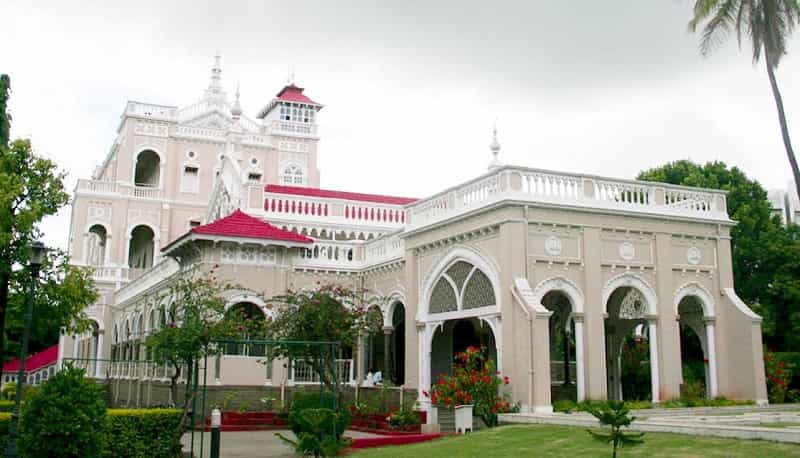
Aga Khan Palace dates back to the year 1892. It is one of the most splendid monuments that Pune can boast of. Sultan Mohammad Shah Aga Khan 111 encouraged and supported with finances and keen interest, the construction of this monument. He was motivated by a very noble cause and thus, felt it was his privilege to construct it with that motive in mind. At the time when Pune was hit by a natural calamity around 1890’s Sultan Mohammad Shah ordered the construction, to give employment to all those who were hit by the famine. Aga Khan Palace is rather very closely associated with Our Father of the Nation, Mahatma Gandhi, and for this reason this monument is very often referred to as Gandhi National Memorial, as well. A lot of exhibitions portraying the life of Mahatma Gandhi are held very often.
Aga Khan Palace is a treasure with huge collection of pictures that depict almost each and every aspect of Mahatma Gandhi’s life and almost all important happenings that took place. Other than pictures that convey a life time activity, there are a number of objects and items that were used by Mahatma Gandhi, during his lifetime. His personal belongings like his slippers, utensils, mala, clothes, etc. are all displayed here for the public to watch. The Aga Khan Palace is very well maintained. Ever since the year 1980 , the museum, campus and the samadhis there in, are being taken care of by the Gandhi Memorial Society.
Aga Khan Palace was donated by Prince Karim Al-Husayni to the Government of India in the year 1969. It was his desire that this should be used by the Government of India to commemorate Gandhi and to keep alive his philosophy. Mahatma Gandhi’s wife Kasturba Gandhi, and Gandhi’s aide Mahadev Desai, who served him for a very long time, lay in peace in their samadhis here. Both of them had their last breaths in the premises of Aga Khan Palace, and after their passing away, Charles Correa got their samadhis built in the Palace grounds.
Chhatrapati Shivaji Terminus
- Location: D.N. Road Mumbai
- Architectural style: Venetian Gothic
- Built in: 1888
- Highlights: Site for UNESCO Heritage
- Visit Time: Anytime
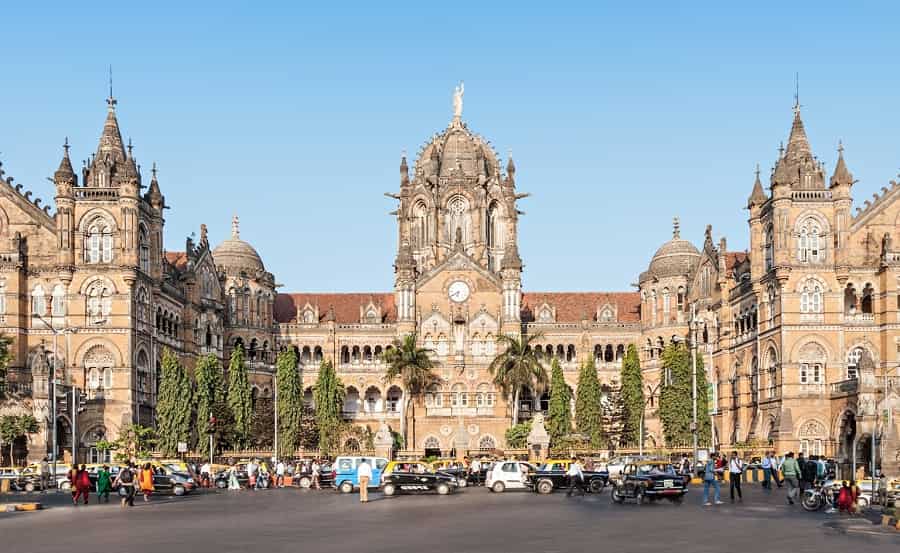
It is not only one of the historic structures of the city; it is an integral important part of the Mumbai suburban railway. Chhatrapati Shivaji Terminus is also the headquarters central railway of the country and other than local trains, a number of long distance trains also arrive and depart from this terminus. In the year 2004, World Heritage Committee of UNESCO, declared Victoria Terminus or the Chhatrapati Shivaji Terminus as a World Heritage Site. This title has given Chhatrapati Shivaji terminus, a distinction throughput the world. Built in the year 1888, this is a typical example Venetian Gothic Style of Architecture. Its architecture also has some reflections of Indian Traditional Architecture. Specially the intricate wood carving, tiles, railings made in brass, ornamental iron; all this beautifies the interior of this terminus. Grand stair cases have been secured with railings and all ticket issuing offices have grills too.
Students of Bombay School of Arts, worked very hard and diligently to add to this massive structure by designing the above mentioned embellishments. The entire structure of Chhatrapati Shivaji Terminus was designed by Frederick William Stevens, who was an Architect and gave consultation on this, mega construction. He was paid a whooping fee of 16.14 lakh rupees, in those days, which meant a lot of money. It was named in the honor of the Queen of England, and was called ‘Victoria Terminus’, which took almost ten long years to complete. Subsequently, the year 1996 saw its name changed from ‘Victoria Terminus’ to “Chhatrapati Shivaji Terminus’ – a King of the Marathas.
The massive dome in the center, very sharp and pointed arched towers that almost touch the sky, and the floor that was very unconventional; all put together make this terminus a sight worth visiting. All those who go to Mumbai for touring, must see this giant piece of art which is a wonderful and amazing combination of Indian Traditional and Venetian Gothic Architecture. If one was to observe Indian Palaces, one would find a striking resemblance with the structure of the terminus. Chhatrapati Shivaji terminus is quite important in the history of Indian railways, as well. The Country’s first engine run on Steam was flagged off from this very railway station. This steam engine steamed on the tracks between Mumbai and Thane. It is now regarded as one of the greatest landmark of the times that passed by.
History
Built in 1888, it was named after the Queen of England as ‘Victoria Terminus’ and the name was changed to Chhatrapati Shivaji Terminus, after the name of the greatest Maratha King ‘Chhatrapati Shivaji Maharaj’. India’s first ever steam engine was flagged of from this terminus, way back in April 1853.
Rajabai Tower
- Location: Fort South Mumbai
- Foundation stone was laid down: 1869
- Construction Completed: November 1878
- Architecture: Amalgamation of Venetian and Gothic styles.
- Special feature: After every15 minutes it chimes a single tune and stained glass windows.
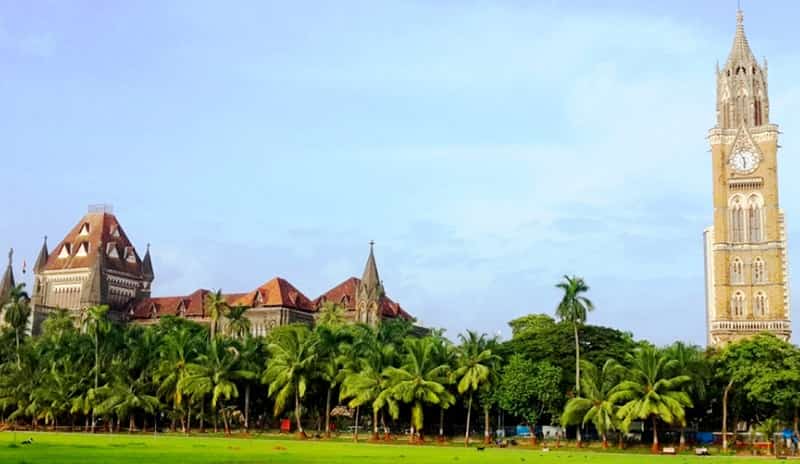
Fort campus of the Mumbai University boasts of having a wonderful clock tower which chimes a single tune every 15 minutes. It is a clock tower that rises to the height of 280ft, with a university library situated in there. An English architect, Sir George Gilbert Scott, designed it and its foundation stone was laid in the year 1869. The construction was completed nine years after, and the entire cost was borne by the Bombay stock Exchange broker Premchand Roychand. He wanted nothing in return accept that the tower should be named after his mother Rajabai, and so the name Rajabai Tower.
The buff colored Kurla stone which is easily available in Bombay has been used to construct the Rajabai Tower. The Tower has one of the best stained glass windows, unique in the entire city. At the time this tower was built, it was the tallest construction in the city then. The inimitable amalgamation of two types of architecture namely, Venetian and Gothic, lend this tower a unique style with tremendous grace and a distinct personality of its own. The two rooms on the ground floor are neat and have a spiral staircase. The base of the tower is square in shape and remains so upto the gallery which is right at the top of the first level.
The first level of Rajabai Tower is almost 68 ft from the ground level. After 68 ft, the tower turns into an octagonal construction. Had there not been a few attempts of suicide, this tower would still have been open to public. Earlier it was open for public viewing, but then later after such suicidal attempts, it was deemed right to prohibit public from viewing it from inside. The most soothing aspect of the Rajabai Tower is the routine of different tunes, which chimes after every fifteen minutes. Each time it is different than the one chimed earlier. British rule heard almost 16 tunes which played alternately, namely ‘Rule Britannia’, ‘God save the King’, etc.
Bibi Ka Maqbara
- Location: 5km from Aurangabad
- Built in: 1661
- Construction Cost: Rs.6, 68,203-70
- Grave of: Rabia-Ul-Durrani alias Dilras Banu Begum
- Architecture: Based on architectural diagram of Taj Mahal.
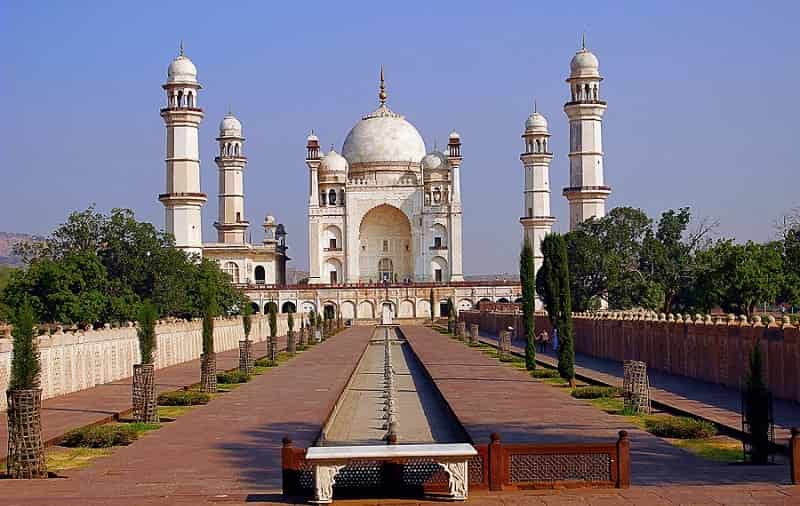
Bibi ka Maqbara is an impressive Mughal mausoleum about 5 kms from Aurangabad city in India. This tomb is built in the memory of his mother, by the son of Mughal Emperor Aurangzeb. Prince Azam shah started to construct this tomb in the year 1651 and it took as many as ten years for him to complete the work and dedicate it to his mother named, Rabia-ul-Durrani, alias Dilras Banu Begum. The elaborate and intriguing inscriptions adorn the main entrance door of Bibi Ka Maqbara. This inscription gives us detail about the Tomb and how various people contributed to its magnificent erection. An architect named Ata-Ullah designed it and with the help of an Engineer named Hanspat rai, saw the entire implementation come true. It has been constructed using marbles from the mines located in the ‘pink city’.
Essentially, the design of Bibi Ka Maqbara is based on the architectural diagram of Taj Mahal. It is well known as an imitation of The Taj Mahal but that’s about it . No parallels in beauty, ambience or magnificence can be drawn between the two. It is also known as ‘Taj of Deccan’. Even though it fails to come up to the measure of the Taj, yet it has its own splendor and magnificent appearance that are enhanced by the visually charming and quaint surroundings. The mountain ranges complete the picturesque beauty of this mausoleum. Bibi ka Maqbara has pillared pavilions in the middle of the north, west and eastern parts of the walls that enclose it. Here, once again we get to see the Char-Bagh layout Mughal gardens which with their sprawling greenery beautifying the surroundings of the mausoleum.
As you move towards the main entrance through a gate provided in the South, you will observe a brass plate on it which is beautifully decorated with designs of nature in its form of ferns and petals. Before reaching the main structure, you would pass by right after crossing the entrance, a not so big tank and a wall that is completely screened. This pathway which is secured leads you to a trail of fountains in the middle, all along which appear as a serene element adding to the already tranquil surroundings. Bibi ka Maqbara is based soundly on the platform which has minarets one in each corner. Years after this mausoleum was built, one mosque was built towards the west of this tomb.
Below the ground level, is a chamber where lies the mortal remains of Rabia-Ul-Durrani. These are surrounded by a marble screen with eight sides and eight angles and has been embellished with exquisite designs all around. Flooring and the roof of the chamber are well synchronized in their visual beauty. There is a huge octagonal opening which almost pierces the roof, thereby ensuring visibility of the tomb even from the ground level. The top of the Bibi Ka Maqbara has been ornamented, with a massive dome which has latticework piercing it and spectacular panels with floral motifs and designs, adorning it.
Churchgate
- Location: South Mumbai, Maharashtra
- Built in: 19th Century, completed in 1899
- Nearby Educational Institutions: University of Mumbai, Sydenham College, Jamnalal Bajaj Institute of Management Studies, Jai Hind College, K.C. College, H.R. College, Government Law College, Nirmala Niketan.
- Nearby Sports Stadiums: Wankhede Cricket Stadium, Mahindra Hockey Stadium, Brabourne Stadium, Oval Maidan.
- Station: Churchgate Station
- Appeal: Universal Value: a combination of Indian, British and Central Asian culture
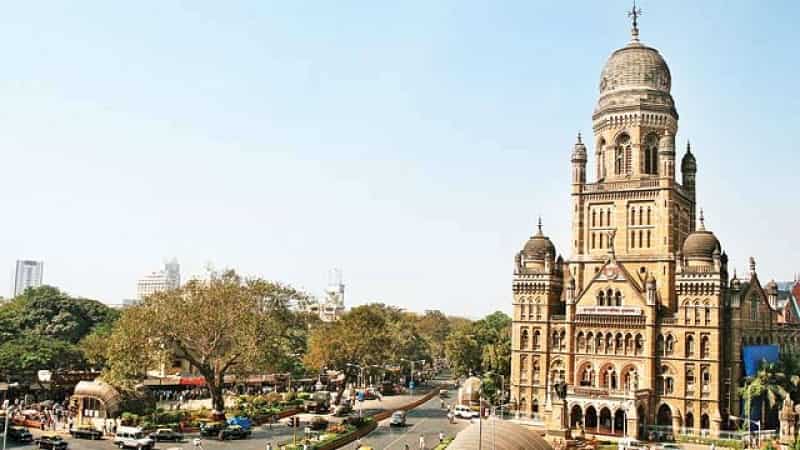
Churchgate building is one of the best and most appropriate examples of a combination of great cultures of India, Central Asia and Britain. British Architects worked together with Indian craftsmen and used a mixture of styles, plans, methods and layouts, to bring about the most unique result. This was then a style quite new for Bombay.
Churchgate is situated in South of Mumbai. It is a downtown locality there. Churchgate Railway Station lends its name to the locality where it is situated. It is the busiest station of the city and is a terminus for Western Railways. On the same road just half a kilometer away is the St. Thomas Church, in place of an ancient gate which now has been replaced by Flora fountain. This ancient gate used to form the boundary of Bombay on the southern side, way back in the 16th century. During the expansion work undertaken for the city this gate had to be torn down. A combination of word ‘Church’ and ‘gate’ gave this station its name ‘Churchgate’.
These days one can easily see that this is one of the busiest stations of the city. It stands distinctly apart from the others, in terms of number of people that use it for alighting and boarding trains. Churchgate, area also has a number of banks and important offices situated there. The Income Tax Department too has its office there. Nariman Point, which is one of the poshest colonies of Bombay, is just a kilometer away from Churchgate. The western side of Churchgate, too, is very well occupied by Marine Drive. Some of the most important sports complexes in the city are located in its vicinity. There are many Educational Institutions too in its neighbourhood.
Town Hall Mumbai
- Location: Fort area of south Mumbai
- Houses: Museum and a library
- Constructed in: 1833
- Architecture: Greek and Roman style
- Good time: Anytime
- How to reach: Buses or trains, hiring autos or taxis from the city.
- Significance: Over 80,000 antique volumes
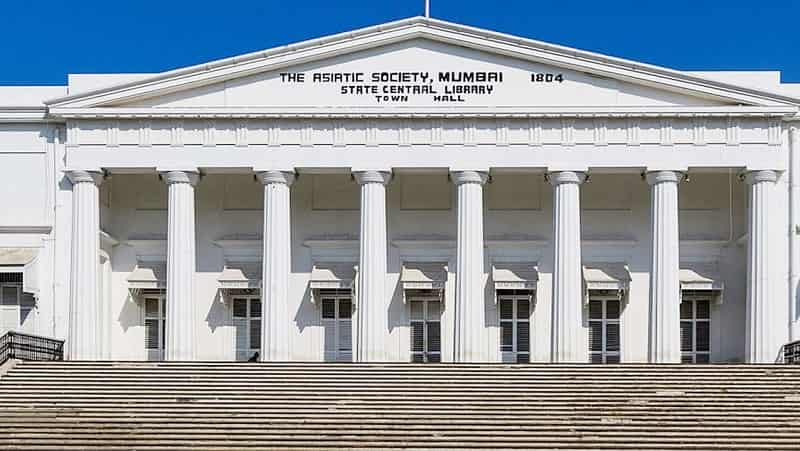
Town Hall is unmistakably and very obviously the most regal structure amongst the many other structures in Mumbai that have been inherited from the imperial past. Its earlier role in the year 1830 was of, standing tall as a venue of the literary cream of Mumbai. Very soon after that, the Library society of Mumbai, joined hands with the Royal Asiatic society of Great Britain. Town Hall today is a proud owner of the library of Asiatic society, along with a museum which is not very big. This museum which is in the hall, boasts of a collection of some of the Governors of Bombay from the 19th century. Some sculptors of Indian scholars, administrators and philanthropists make a delightful viewing. The tremendous knowledge and information that this library offers to all the avid readers is incredible.
Colonel Thomas Cowper designed the Town Hall and gave it the height of 200ft and the depth of 100 feet. It was constructed with material brought in from London, and the total cost came to be 500,000 pounds of those times. The front elevation is adorned by the Ionic columns that stand tall and strong at the entrance giving additional strength and imperial touch to the building. The beauty of Town Hall leaves you spell bound with its Grecian porticos and very majestically imposing columns. James McKintosh came up with this idea of Town Hall in the year 1811, who was a Recorder of Bombay and resident of the Literary Society of Bombay then.
The hall was constructed with the money raised through lottery and this hall was meant to be used as a venue for the library and the museum. They also planned to open some civic offices in the hall too. The funds were not enough and government help had to be solicited. All this took a lot of time and finally in the year 1833, the Town hall was completed. The Town Hall with its beautiful staircases spiral shaped and wooden flooring creates an era.
Bombay High Court
- Situated: Fort, (Mumbai), Maharashtra, India
- Sited in the year: 1871
- Built in: 7 years
- Inaugurated in: August 1862
- Architecture: Gothic Style
- Benches: Panaji, Nagpur, Aurangabad and Mumbai
- Appellate Jurisdiction: Over Maharashtra, Goa, Daman and Diu
- Sanctioned Strength: 75 Judges
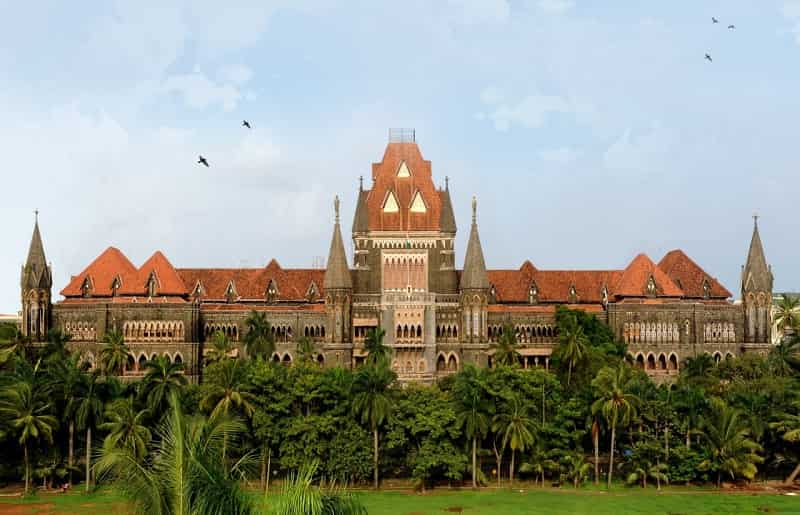
Located in Mumbai’s Fort area, Bombay High Court is one of the country’s oldest High court. Col. J A Fuller, a British engineer, designed The Court building was designed by a renowned British designer, J.A Fuller. It was inaugurated in the year 1862 in the month of August and its foundation stone was laid in the year 1871. January 8, 1879 saw the first ever sitting in the Bombay High Court. It has its original authority in Mumbai besides the Appellate. Even though the name of the city was changed to ‘Mumbai’ in 1995, this court is still referred to as the Bombay high Court. The four benches of the High court of Bombay are in Goa, Mumbai, Aurangabad, and in Nagpur. Goa and the Union territories of Dadra, Daman and Diu, Nagar haveli, come under the jurisdiction of Bombay High Court.
This monument with Gothic style of architecture is a massive building with One hundred and eighty nine ft in width and Five hundred and sixty two ft in length. Two octagonal huge towers towards the west strengthen the presence of the huge tower in the center. Statues of Mercy and Justice aptly adorn the top portion of the Bombay High Court. Judicial procedures are for both civil, as well as criminal, cases and these count up to approximately (3.4 lakhs) per annum, as the standard count.
Aurangabad Bench
This was established in the year 1982, and exercises it’s authority over Osmanabad, Aurangabad, Dhule, Parbhani, Ahmednagar, Beed, Jalna and Jalgaon.
Bench of Nagpur
One of the main cities of Maharashtra, Nagpur witnessed a full fledged High court in January 1936 and Bombay High Court’s bench operates there till date, with Four hundred and twelve employees and ten judges at the supreme bench till date.
Panaji Bench
In 1982, Indian Parliament passed an act, which extended the High Court of Bombay jurisdiction from Bombay – Goa, and Daman and Diu. At the same time, an everlasting bench of Bombay High Court was established at the Goa’s capital, Panaji.
Gateway Of India
- Location: Waterfront in South Mumbai, Maharashtra
- Built in: Early 20th century
- Foundation Stone: Laid in 1911.
- Started in: 1920
- Completed in: 1924
- Architectural style: Indo-Saracenic
- Built with: Basalt and Concrete
- Inaugurated by: British Viceroy
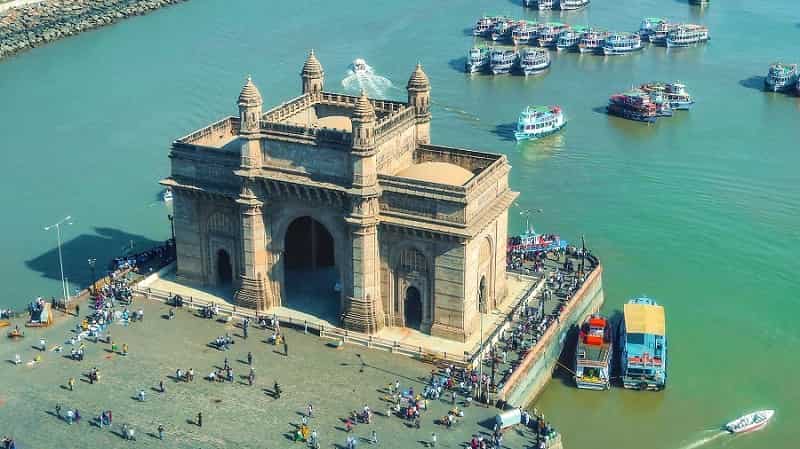
King George V and Queen Mary’s visit to Bombay in the year 1911 was commemorated by building one of the finest examples of an aesthetic combination of Hindu and Islamic architecture named Gateway of India. India revels in the glory of this structure which is the prized possession till date. Built on the water front, in southern Mumbai; it stands majestic and with imperial grace, welcoming those who come to Mumbai from this side of the harbor. The monument not only represents an era, it is considered as one itself. All those people approaching from the city side, witness a regal waterfront of Southern Mumbai.
It is a very popular harbor and used by many travelers and tourists who visit other places especially those who go for sightseeing to Elephanta Island. The royal extravaganza of this monument lies in its height which is almost 26 meters and a magnificent dome right at the top, which is 15 metres in its diameter. Built with yellow basalt and concrete, it has primarily Indo- Saracenic architectural style, reflecting the Muslim architecture which was very popular in Gujarat in the 16th century. The Gateway of India cost 21 lakh rupees in the early 20th century, with major expense born by the Government.
History
Celebrations that followed the visit of King George V and Queen Mary to Bombay were marked by constructing this colossal monument and the foundation stone was laid down by the Governor of then, Sir George Sydenham Clarke, in the year 1911. His plans got approved much later, in the year 1914. Gateway of India was designed by an architect named George Wittet and it took almost four years to complete the structure. It was opened on the 4th December by the Earl of Reading, who was then the Viceroy.
Gateway of India saw its maiden major event; when the Somerset Light Infantry sent its First Battalion right through it. They passed through it and left India after Independence, on the 28th of Feb 1948, followed by a ceremony.
University Buildings Mumbai
- Location: Bhaurao Patil road, Mumbai, Maharashtra
- Architecture: Venetian Gothic Style
- Famous For: Architecture, brilliant programs, excellent faculty.
- Ranking: 5 Star by NAAC
- Established in: 1857
- Highlight: Among the top 500 Universities throughout the world.
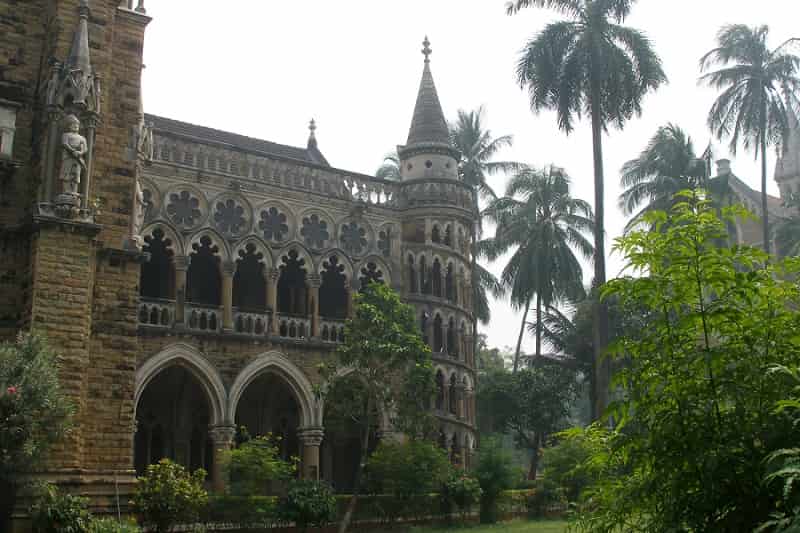
University buildings were designed by an Architect named Sir Gilbert Scott, way back in the year 1857. It is located on the Bhaurao Patil road, which is right next to the High court of Mumbai. The Government did not provide with the funds that were required to construct this building. The entire work related to its construction was funded by Sir Cowasji Jehangir. He was a Parsi and a philanthropist. To express gratitude to him for his benevolence, the Convocation Hall of the University Buildings was named after him. When you look at the building it will take you back in the era of colonial times.
The architecture reminds us of the Venetian Gothic style of construction. One of the many attractions of University Buildings is the huge clock tower. Its soaring height of almost 260 feet can make you dizzy. The palatial structure is beautifully adorned by the oriental figures that have been carved in it. The tower used to chime, with as many as 16 melodies in the era of the Britishers. These melodies used to change four times a day. There are a number of excellent programs offered in the University Buildings. It is not only known for these outstanding programs, but is also very well known for the brilliant faculty. The teaching standard is very high. It is known for imparting knowledge widely and making its contribution to the development of the Nation.
The education it provides is indeed par excellence. Other than these two major attractions, it is very popular for the timeless beauty of its splendid architecture. The University Buildings, show ample influence of the buildings of England Universities. This is one of the oldest Universities of India. The name was changed from University of Mumbai to University Buildings on the 4th September, 1996. It offers degrees in bachelor’s and Doctoral to thousands of aspirants. There are many prestigious Institutes throughout the world that are affiliated with it.
- Also Read: Most Famous Forts Of Maharashtra
