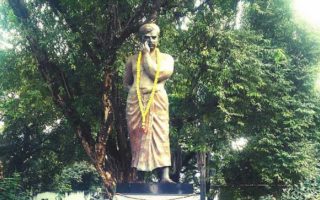Uttar Pradesh is one of the largest and very important states of India. This state has politically active from the very beginning. Uttar Pradesh has went through fall and advent of different empires in its course of time. From the coming of Mughal till the exit of British, Uttar Pradesh has seen. All the sawyers who have ruled in this land have left their mark in form artistic architecture. Talukedars, Nawabs of Oudh, British and Moguls have added to the precious architectural heritage of this state. Due to their collective and individual contributions, this state blusters some of the precious and attractive monuments in the over all globe.
Sorting out the monuments to begin with is a tough job as all the monuments have some or the other important significance related with the past. Lets begin with the Queen of all the heritages The Taj Mahal. So much has been written about this monuments but the magic of this monument cannot be captured in words. The world-renowned writer Vincent Van Gough also failed to capture it in words. Taj mahal is something to be seen, explored, and experienced.
Agra, the beautiful city was the Taj Mahal stands is a proud owner of it. You can also spot Agra Fort that was constructed some 400 years ago. The carving work that is done on this building cannot be explained, as it is splendid. The carving work done in the structures like Diwan-i-Khas and Diwan-i-Aam are just speechless. Fatehpur Sikri, located some 50kms from Agra is a city of lost charm as there are many ruined monuments. You can start off with the Buland Darwaza which is a huge door and highest in Asia. You will spot Salim Chisti burial chamber and Panch Mahal, which is placed in the premises. The Tomb of Emperor Akbar is also a major attraction amongst the tourists.
Lucknow being the capital city of Uttar Pradesh once known as Oudh preserves many monuments. The most visited amongst the monuments here includes Bada Imambara. This is a very important shrine for the Muslims of India. The glasswares and the chandeliers beautifies the interior of the sanctum area. Equally magnificent are Shah Najaf Imambara and Chota Imambara. These buildings were built in order to help the subjects who were enduring from famine by the Nawab of Oudh. There is Rumi Darwaza which guards the gateway of ancient Hussainabad is also a point of major attraction.
Amongst the architectures built by the British La Martini ere, residency, this used to be office cum Resident by the Resident General Shamry Victoria Memorial, Butler Palace, Mayo Memorial Hall, the Church Complex which was built by Begum Shamru in the fond memory of her British Husband are the famous one .
There are many monuments in overall Uttar Pradesh. Apart from all the important historical Monuments names are as follows: Victoria memorial, Butler Palace, Taj Mahal, Fatehpur Sikhri, Imambara etc.
Allahabad High Court
- Situated: Allahabad, Uttar Pradesh (India)
- Constructed in the year: 1916
- Foundation Placed By: Sir John Stanley
- Architecture By: Frank Lishman
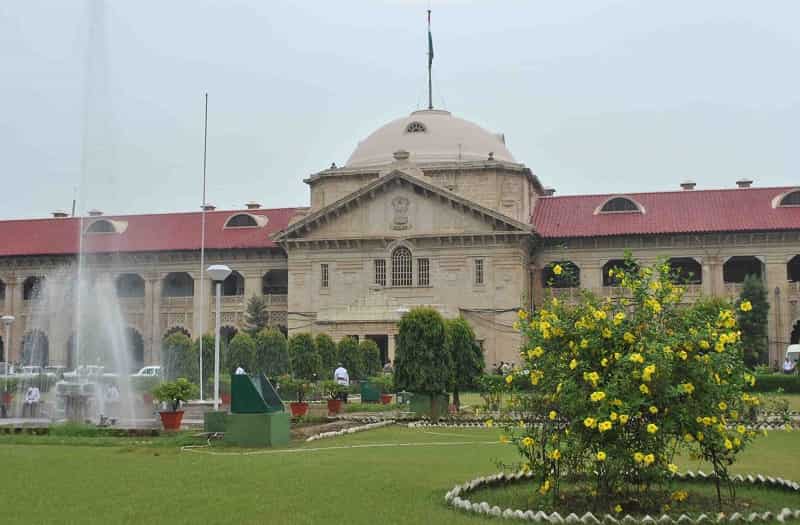
Allahabad High Court is situated in Allahabad. This court was designed by the famous architecture Frank Lishman. The foundation of this building was placed by Sir John Staley, (Chief Justice) in the year 1911.This construction got completed in the year 1916 and was inaugurated by Viceroy Lord Chelmsford.
The construction is slightly adapted according to the climatic condition of the place with double roofing that is made up of Allahabad tiles. This typical construction was built to beat the swanking summer. Conceptualized in a wonderful fashion, this building has a dome shaped pedimented centre, engrailed arches, and stone balustrades and arcaded wings. This reflects marvelous synthesis of Western and Eastern architectural styles.
Now it has been converted in to High court. This place is a must visit to have a look at the marvelous structure.
Butler Palace
- Situated: Lucknow, Uttar Pradesh (India)
- Foundation Placed By: Sir Harcourt Butler
- Commenced in the year: 1915
- Constructed By: Raja Mohammad Ali Mohammad Khan
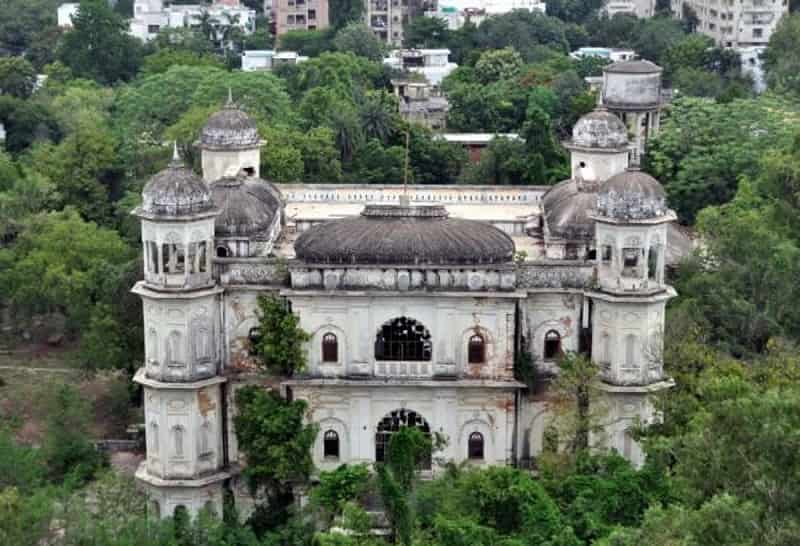
Situated in Lucknow, Butler Palace is an elevated palatial building. This splendid building was founded in the year 1915 by the renowned Englishmen Sir Harcourt Butler who was the Deputy Commissioner of Awadh.
At first constructed by Raja Mohammad Ali Mohammad Khan, was later used as residence by Sir Harcourt. Nevertheless, this remarkable assortment of 3 huge buildings might only be partly constructed due to usual floods on the River Gomti. Just in the front side of the palace, there is a beautiful tank filled with splendid canopies and gushing fountains.
- Also Read: 10 Best Things To See & Do In Lucknow
Council House
- Situated: Lucknow, Uttar Pradesh, (India)
- Other Name: Vidhan Sabha Bhavan
- Foundation Stone Placed: in the year 1922
- Made up of: Mirzapur Stone
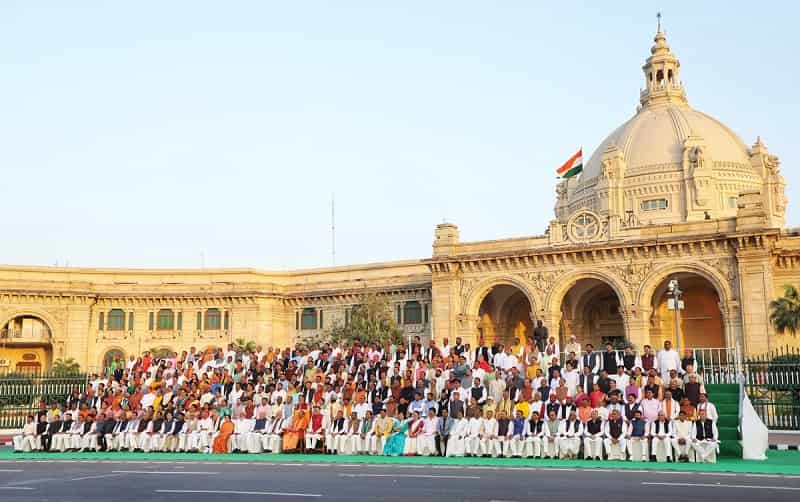
The Council House is also called as the Vidhan Sabha Bhavan. This building was constructed during the rule of British, when they shifted their capital from the state of Allahabad to the state of Lucknow. Built by Raja Sahib Mahmudabad and Sir Harcourt Butler. The construction of this structure was placed in the year 1922.The blue print of this building was prepared by Sardar Hira Singh and Mr. Jacob. The construction of this building was completed in the year 1928, it took nearly six years to erect. To construct this magnificent building 18 lakhs of rupees was spent. This building is made up of Mirzapur sandstone. You will get to see the influence of Gothic culture on the dome of this massive structure. After Independence from the clutches of British, a symbol of the state was added. Because of the buildings artistic grandeur, octagonal shape and elegance, this probably one of the most beautiful structures around Lucknow. The dome is huge and offers a spectacular view of the roof that is adorned with carving of peacock-fleeced splendor. The lawns are lavish and also there is a landscaped garden that adds elegance to this artistic structure intermixed with Indian attribute.
At present, you will find a State Assembly here with former administrative offices of Uttar Pradesh. This magnificent structure is located on the Vidhan Sabha Road, close to Hazratganj, next to GPO building. This place is crowded because of the administrative offices but tourists also visit this place to have look at this massive and pleasant structure.
Ewing Christian College
- Region: Uttar Pradesh, Allahabad
- Built By: Dr. Arthur Ewing
- Built In: 1901
- Known as: Christian College of Allahabad.
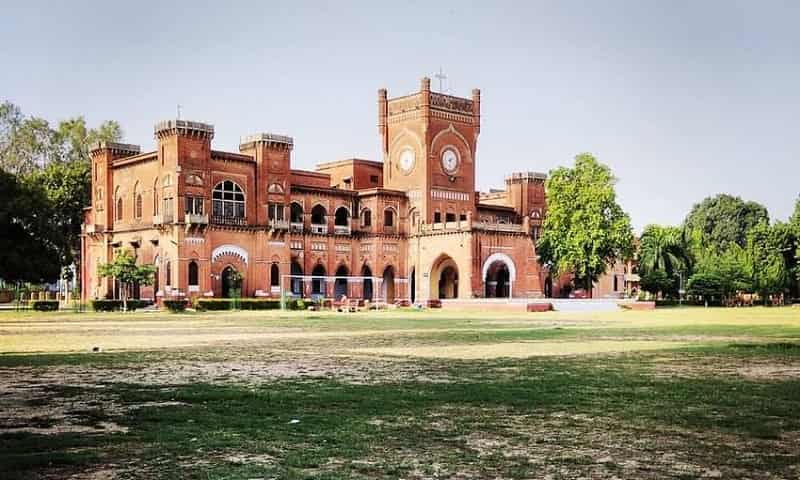
Ewing Christian Collage has been located at Allahabad, one of the cities of the Uttar Pradesh state. This city is very much for their culture and tradition. Tourist from all over the world comes to this city, to experience the religious and spiritual ambience. This city is attracting numbers of tourist through its charm. This is very much popular place because of the perseverance of the traditional and ritual events and customs. This city has very much importance in the state Uttar Pradesh. The city located in the surrounded area of the Rivers like Yamuna, Ganga and Saraswati. As per the mythology of Hindu religion, Allahabad was called as Tirth Raj by the Lord Brahma.
The college of Allahabad Ewing Christian is very much old collage, which was started in the year of 1901. This was established by the Dr. Arthur Ewing. When this college was started only 8 students were join this institution. The establishment of this college was done by the East India Company. In the earlier time, the name of Ewing College was Vernacular School. During the year of 1912, the establisher of this college was died. After this incident, the collage got their own hostel called Princeton, Physics laboratory, building for engineering and very important, major building of the college. In the nineteenth century, this College was a major and developing educational institution of the city. This college got the very honorable status in the 1995, in the whole India.
Jahangir Palace
- Location: Agra
- Constructed By: Akbar
- Constructed For: Jehangir
- Main Attraction: Khas Mahal
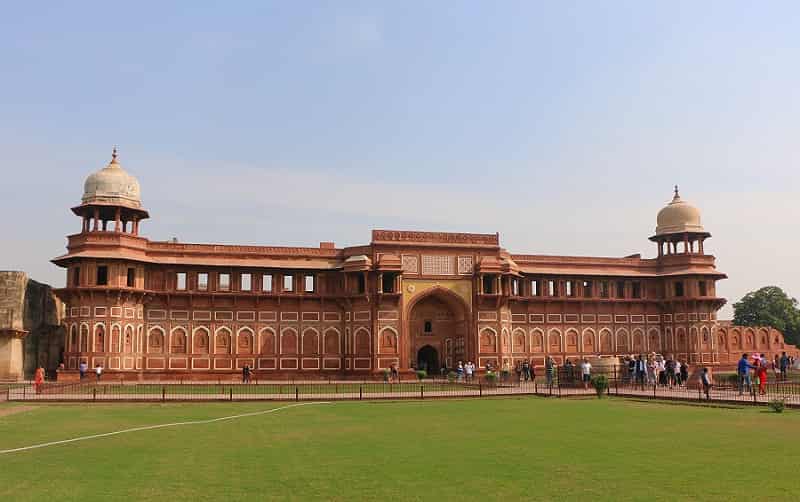
Jehangir Palace was constructed by Akbar for his much loved son Jehangir to give him all the lavishness and comfort within the fort. The best example of Hindu and Muslim architecture is best showcased in the fort.
The fort great places in every corner like the private room is there for Shah Jahan called as Khas Mahal. This room is very famous among the local people as well as tourists from all over. The other room is decorated with mirror that is known as Shish Mahal which was used as dressing room by the harem.
There is a Grape garden known as Anguri Mahal which was used official Mughal garden. There is a huge bowl outside the Jehangir palace called as the Hauz-i-Jehangir. To make this bowl a single stone is used for carving.
There is place in the fort known as Amar Singh gate where Maharaja of Jodhpur jumped with his horse over the wall to escape from the fort. The loyal horse is named for the statue of the horse that is made up of stone.
- Must Read: Popular Tourist Places to Visit in Agra
Tips Before Visit
The beautiful palace can be enjoyed with family and friends and one can experience the loyal life of kings which they lived in their times. Tourists visiting the palace should not litter paper, wrappers or any such thing in the fort or here or there. Do not destroy the monument by rubbing or scribbling on the walls of the fort. The monuments makes the state and country feel richer and is the great symbol of history which is to be preserved so that coming generation can also learn, enjoy and experience the monuments of the country.
Kothi Darshan Vilas
- Location: Lucknow, Uttar Pradesh
- Popularly Known as: Chaurukhi Kothi
- Currently Placed: Directorate of Medical Health
- Construction Completed in: 1837
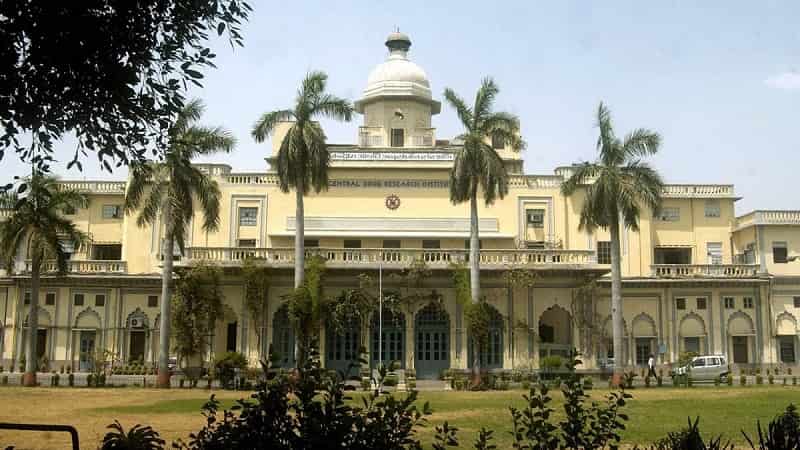
Kothi Darshan Vilas is famous with many people for its amazing building and architecture. The architectural style used in the place is the best example of the beautiful mixture of the Muslim and European architectural style. The construction of this building was started during the period of Ghazi ud-din Haider and was finished by Nasir-ud-din Haider in 1837.
The king used to live in Farhat Baksh palace whereas the begums (Princesses) of the king resided in Chhattar Manzil Palace complex.
Darshan Vilas was also popularly known as Chaurukhi Kothi which means House of Four Faces. It was named as house of Four Faces as on every side of the building represented a portico of another of Lucknow’s European buildings.
One can see the Dilkusha Palace in the face of the building as it was an imitation of Dilkusha Palace. The back part was based on the riverside facing Farhat Baksh. The other two sides of the building have an architectural style which is used in Musa Bagh Palace.
The Kothi Darshan Vilas Palace is famous among many people and it has been popular as the Palace of Qudasi Mahal who was the wife of Nasir-ud-din Haider. Today the building is the houses Directorate of Medical Health.
Tips Before Going
The beautiful palace can be enjoyed with family and friends and one can experience the loyal life of kings which they lived in their times. Tourists visiting the palace should not litter paper, wrappers or any such thing in the fort or here or there. Do not destroy the monument by rubbing or scribbling on the walls of the fort. The monuments makes the state and country feel richer and is the great symbol of history which is to be preserved so that coming generation can also learn, enjoy and experience the monuments of the country.
Kothi Noor Baksh
- Situated: Lucknow, Uttar Pradesh, (India)
- Constructed By: Nawab Saadat Ali Khan
- Invaded By: Sadiq Ali Khan
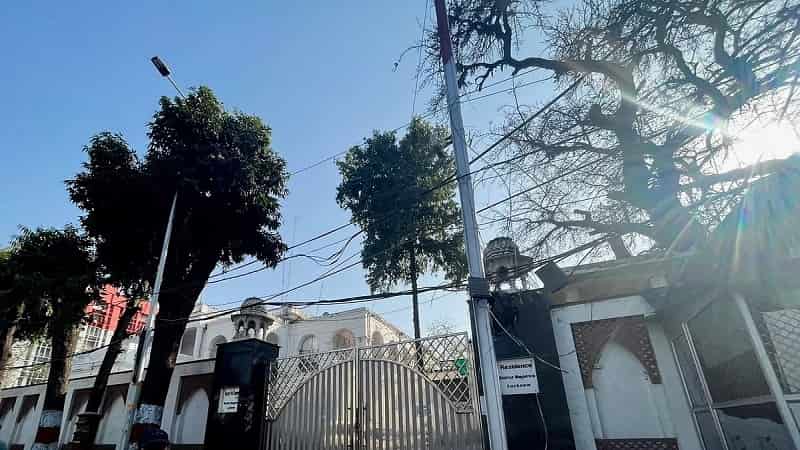
The Kothi Nur Baksh also known as the light giving palace is situated in lal Baugh, Lucknow; an eminent bode of the high class of Awadh. This Kothi was constructed during the rule of Nawab Saadat Ali Khan, which was later taken by Sadiq Ali Khan his son. According to the legend, it is said that Nawab Saadat Ali Khan had erected this building as a learned school for all the children’s of royal family. It is also said that Prime Minister Agha Mir was the Kothis owner.
After profound brief of Nawab Ghazi-ud-din Haider, his close wazir took on this kothi as his residence. In the year 1837 when Mohammad Ali Shah became the king of Awadh, Kothi Nur Baksh was given to Mirza Rafiushan his son. They had resided here and this marked the end of Royal Nawabi rule.
The authentic emblem symbols of all the rulers who had conquered and ruled the city of Awadh can be found here inscribed on the marble. Kothi Nur Baksh is a heritage site and a very important monument in the city of Lucknow. At present this site has a psychiatric clinic established for mentally disturbed people.
Mayo Memorial Hall
- Situated: Allahabad, Uttar Pradesh, (India)
- Constructed in the year: 1879
- Architected By: R. Roskell Bayne
- Architecture: Colonial Architecture of 19th and 20th century.
- Constructed in the Fond Memory of: Mayo
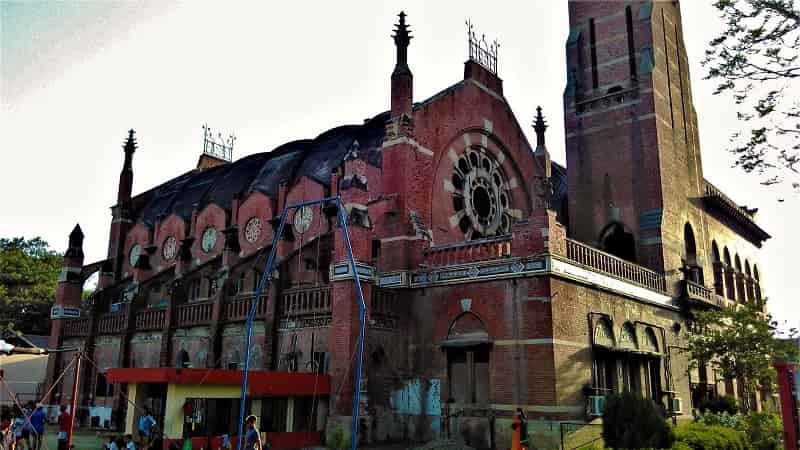
Allahabad one of the biggest city of Uttar Pradesh has seen the conveyance of powers being shifted to the British crown from the East India Company, after the brunt of the 1857 uprising. Besides, from the sequence of the Independence, this place is also important when it comes to sacred religious importance, as Allahabad is the confluence point of the three sacred rivers Ganga, Saraswati and Yamuna and also the popular Kumbh mela held here. This place also has some monuments of historic importance and Mayo Memorial being the most important monuments.
Mayo Memorial Hall is located close to the Thornhill and Mayne Memorial. This is a huge hall along with a 180ft high tower. This hall was architected by R. Roskell Bayne. The interior of this hall is done by Professor Gamble from the South Kensington Museum; London. This huge construction was completed in the year 1879.This hall was constructed for receptions, public meetings and balls. This hall was constructed in the fond remembrance of besmirched viceroy Mayo.
This hall is a must visit as the interior is a blend of the rich and grandeur of British era. The Uttar Pradesh Tourism Board has declared Mayo memorial hall as a monument.
Old High Court
- Location: Allahabad
- Built in: 1916
- Foundation laid by: Sir John Stanley
- Designed by: Frank Lishman
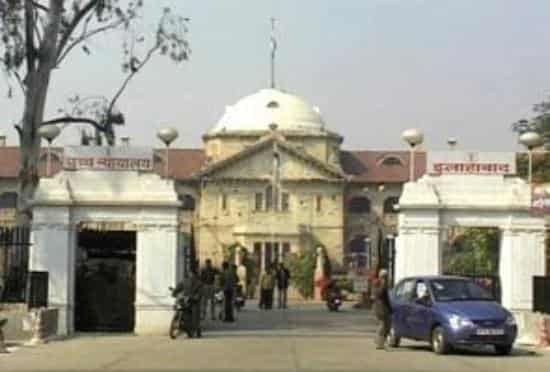
Old High Court which is also known as Allahabad High Court which was designed by Frank Lishman, Chief Justice Sir John Staley laid the foundation of the Old High Court which was at last completed in 1916 and then this was opened by the Viceroy of Chelmsford.
The structure of the Old High Court is cleverly adapted to the climate as it is evident from double roofing, which is made with Allahabad Tiles on the top, which can beat the heat of the summer. Conceived in a grand fashion, it has arcaded centre, stone balustrades, and domed pedimented centre. This also reflects a beautiful synthesis of the western and eastern architectural styles.
Bara Imambara
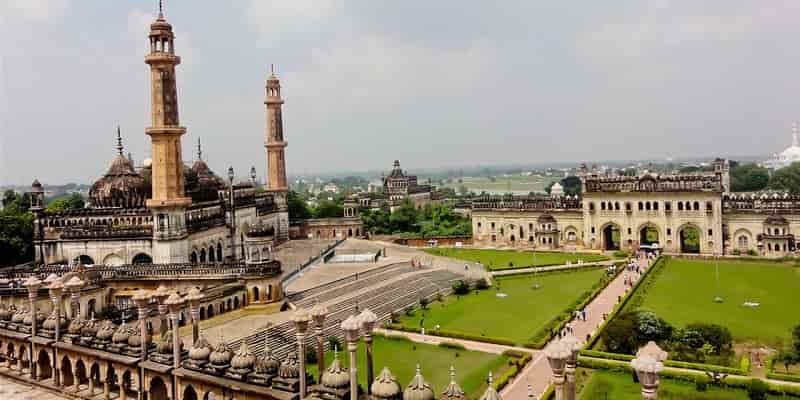
- Location: Lucknow
- Also Known as: Asafi Imambara
- Built in: 1784
- Built By: Nawab Asaf-ud-Daula
The Structure of Bada Imambara took six years to complete; in the entrance of the building there is a hall which is fifty metres in length and 17 meters in width. The architecture of this room which is unparallel and unique, here public hearings or ‘Darbar’ were being held by the Nawabs. Being believed that without any pillars this was the world’s largest hall. The upper part of this is surrounded by the very well known Bhool Bhulaiyaa and shape of the top portion of the building is in the shape of honey bees’ comb. This building has number of steps with 489 doorless galleries which all looks similar and any people get lost in these galleries.
The largest of mazed galleries and rooms has a special advantage that when even a paper is torn from one corner it can be heard till the other end. The courtyard of the Bara Imambara which is the Shahi Masjid this stands on a tall platform here non Muslims are not allowed, just beside this is the bottomless well. Tomb of Asaf-Ud-Daulla is also included in the Bada Imambara. This is also most important tourist destination in Lucknow to provide succor to the famine stricken people.
It is assumed that during the practical details for the unique Imambada was dug out and it was founded that the morphological remnants of some early habitation become well known with the treasure, which possessed unbelievable gold in it. Many ancient kings also had their settlements in Lucknow, which are long forgotten. Fallacy says that the uncovered treasure be capitulated to all the gods who ruled underneath the earth. Therefore, only a small piece of gold was captivated and rests were buried forever. The convoluted passages on the porch, a few of them say that this was modeled following the secret passages nearby the wealth that were discovered.
According to well-liked belief, there is secret passageway in the inundated part of the Baoli, which might guide to treasure underneath the Imambara. Britishers had tried to pump out all the water but were unsuccessful to discover any hint to the renowned wealth of Lucknow. The formal clues to the wealth, which also enclosed the show map through the maze, were also relegated to watery pits and lingered untraced. As unexcavated stack in the surrounding area have occasionally capitulated some treasure, these well-liked myths have gained advantage.
The main aim to build the Bada Imambara was ‘Food for Work’ that was initiated by the Nawab in order to give employment for the people in that region who were suffering from starvation. One of the special features of this monument is that it has the largest arched room without any pillar. Nawab used to hold all his public hearing here. Bada Imambara is a replica of the tomb that is dedicated to the family members of the Holy Prophet Muhammad. This place is also famous for the general gathering in the month of Muharram that is staged to remember and express grief on the sacrifice of Imam Hussain.
Charbagh Station
- Location: Lucknow
- Foundation year: 1914
- Famous For: architecture
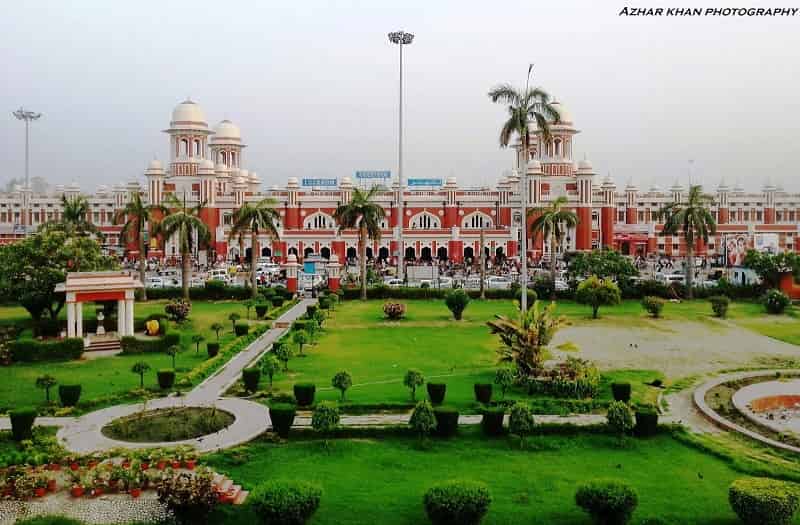
Charbagh Station is the architectural wonder that forms an important station of Lucknow. Located in the southern direction, this railway station was designed by J.H. Hornimen in pre-independence period. Built by the amalgamation of Mughal and Rajasthani architecture, the station attracts by its symmetrical designs and picturesque appearance.
The word “Charbagh” means four gardens. It is said that in ancient times, there were four gardens here. The station is an important one for North East and North railways. Trains running form this famous station reach Delhi, Bhopal, Mumbai, Patna, Bangalore, Jaipur and many more places. Designed at a huge cost of 7 lakhs, Charbagh Station looks like a splendid monument on the very first site. The entrances are built in the shape of arches. This architectural splendor is built in red and yellow stones.
At station, one can avail the facilities like waiting room, baggage room, ATM, Dormitory etc. There are 10 platforms and 15 tracks at the station. It is connected to the taxi and auto stands. Parking facilities are also present for the sake of visitors.
Renovation Proposals
A new look for the station has been proposed. The renovation program that involves construction of stone flooring has been started in 2011. Under this refurbishment, it has also been proposed to give a new look to washable aprons at different platforms. The apron is the place where train is cleaned. Five washing lines of Charbagh Station will be renovated as per the plan. New platforms are to be built for the convenience of passengers.
The station can be visited for its elegance and splendid architecture.
Dhamek Stupa
- Location: Sarnath, Uttar Pradesh
- Foundation year: 249 BC
- Famous For: Preaching of first Buddha sermon
- Time for Visiting: Time between sunrise and sunset
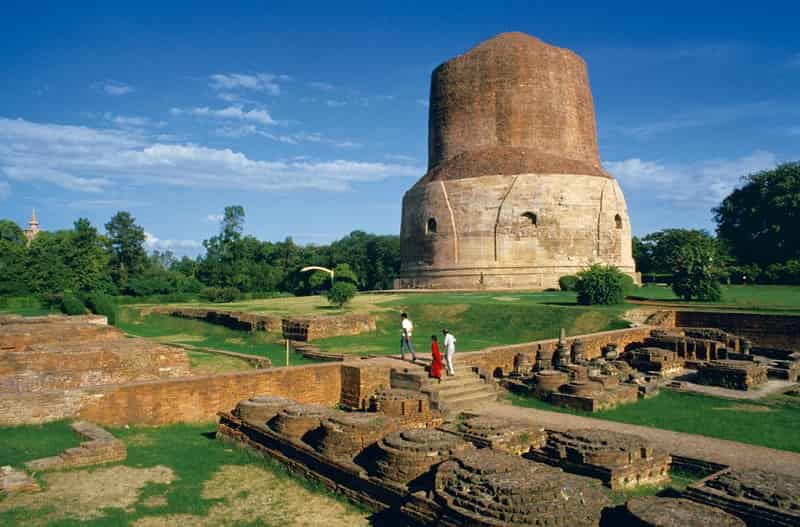
Dhamek Stupa is an enchanting Buddhist pilgrimage site that is known for the first sermon preached by Lord Buddha to his followers. This impressive building is among the most famous architectural buildings of Sarnath. This massive stupa was erected by great Mauryan emperor Ashoka and like other stupas built by him; it is the storehouse of several Buddhist relics.
Considered as one of holiest sites of Buddhism, Dhamekh Stupa is located inside a deer park. The structure is built on a unique architectural design. Built in the shape of a cylinder, the diameter of the stupa is 28meters and carries a height of about 43 meters. Stone and bricks are the basic building blocks of the structure. The lower portion of the building is carved with floral designs belonging to Gupta period. The structure was enlarges a number of times though its uppermost portion is still unfinished. Inscriptions in Brahmi adorn the walls of the stupa.
The borders are carved with beautiful figures of man and animals. The trunk of the stupa also consists of a band of fylfot or “swastika”. Numerous geometrical patterns have been carved on fylfot. A band of carved lotus runs on both sides of the fylfot. The adjoining area of Dhamekh Stupa comprises of a congregation of monasteries and other stupas most of which are now in their ruins.
The initial excavations at the site resulted in unearthing of a tablet of stone. It was the reason that stupa wad named “Dhamek”. It is believed that this word comes from “Dharma” and is the associated with the turning of the wheel of enlightenment. Even after centuries, Buddhist monks visit the place to do the circumambulation of stupa. AS Buddha gave his first sermon at this site, it carries huge religious importance for his followers.
Nearby Attractions
Chaukhandi Stupa is the sacred place that is considered to be the place where Lord Buddha met his five disciples. Sarnath Museum which is located in the vicinity of the stupa is a storehouse of artifacts and statues belonging to different era. One can also pay a visit to the famous Ashoka pillar.
Kothi Farhat Baksh
- Location: Lucknow, Uttar Pradesh
- Famous for: Indo-European architecture
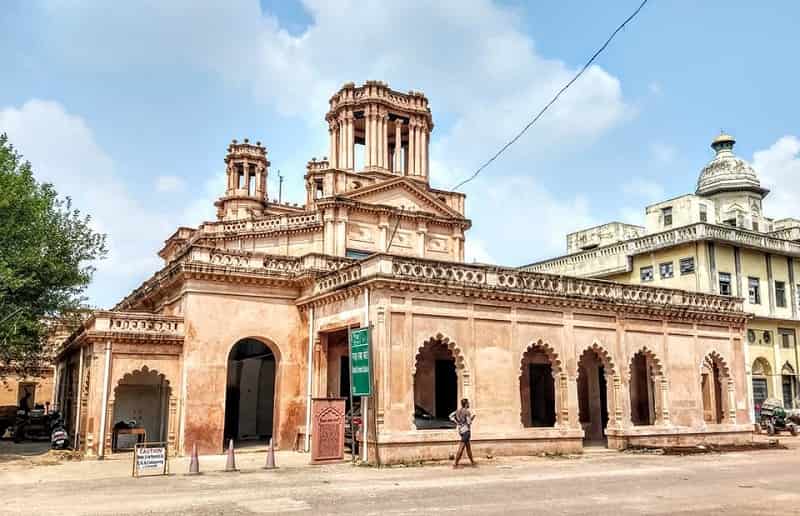
Kothi Farhat Baksh is one of the architectural masterpieces that were constructed by Claude Martin. This structure was built by the general as his residence. Though the building is not very spacious, but is elegant and is built in Indo-European style. This beautiful building was later taken by the nabob Saadat Khan. In the later years, it served as a residence to his successors.
The nabob had given a sum of Rs 15000/- to purchase it from Martin. This lavish mansion served as health resort for its occupants. Even Saadat Khan spent a considerable time in the premises of Kothi Farhat Baksh during his illness. The interiors were embellished with exquisite chandeliers, Persian carpets, decorative mirrors, and silk curtains. The guest house was also decorated lavishly with velvet stuffing, marble tables, and utensils in gold and silver. Later the structure was made part of Charter Manzil.
Kothi Roshan-ud Daula
- Location: Lucknow, Uttar Pradesh
- Famous for: Indo French Architecture
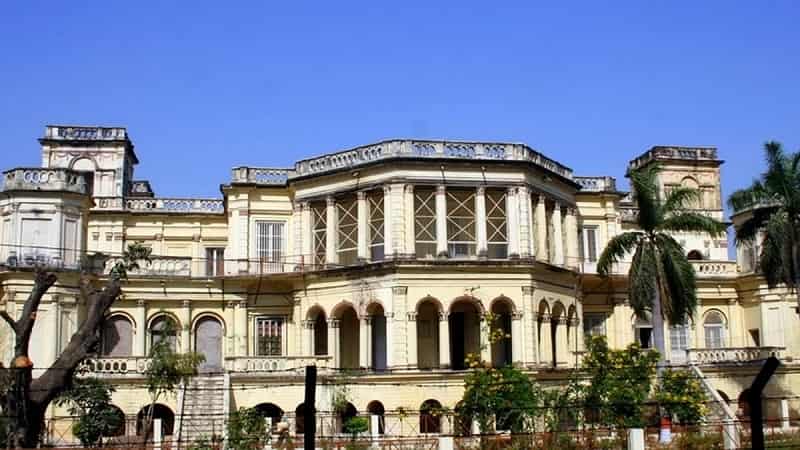
Kothi Roshan-Ud-Daula was built as a personal residence for Nabob Roshan-Ud-Daula and is built in Indo-French style. The building was constructed by nabob himself. When Wajid Shah was the ruler, the building was renamed as “Kaiser-Pasand” and served as a residence for his lovely wife Mashooq Mahal. Later the building became a court office in the colonial period.
The elegant place of Kothi Roshan-Ud-Daula is also famous as the trial venue of the courtesan Chhappan Chhuri. Today, it is the seat of archeological department of the state.
Muir College
- Region: Uttar Pradesh, Allahabad
- Built By: William Emerson
- Built In: 1874
- Major Characteristic: Minaret of two hundred feet
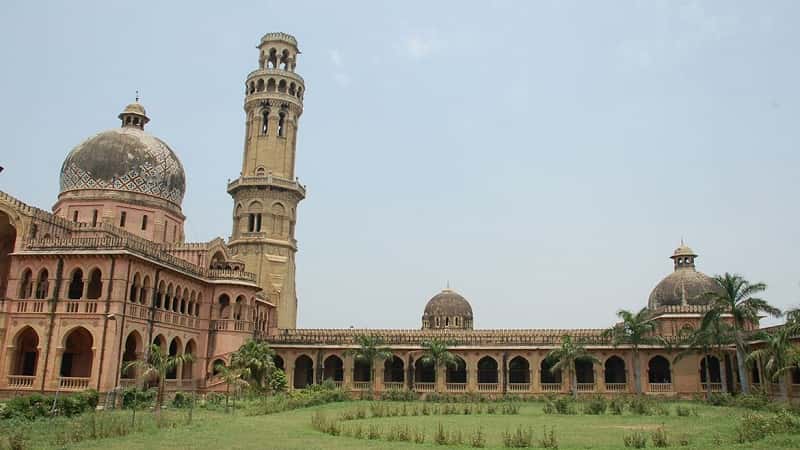
This monument had been constructed by the William Emerson. This monument is very much popular for its impressive blended Indian and Gothic features of architecture. The construction of the monument started in the year of 1874, but it was opened for the people in the year of 1886. This monument structure has quadrangle gallery, this is influenced by the tower which is two hundred feet high.
Muir College minaret is constructed in the sandstone, which is in cream color, mosaic floor and also important marble from the place called Mirzapur. The dome portion of this monument is built in the Indo Saracenic style, which has been draped by the tiles of Multan type. These decorative ornaments have given a very elegant and historical look to this Muir College. This historical structure college stands at different position than the other numbers of college structures. This is one of the major attractive characteristic of the Uttar Pradesh state.
Public Library
- Region: Uttar Pradesh, Allahabad
- Built By: R. Roskelle Bayne
- Started In: 1864
- Keeping: Books about seventy five thousand
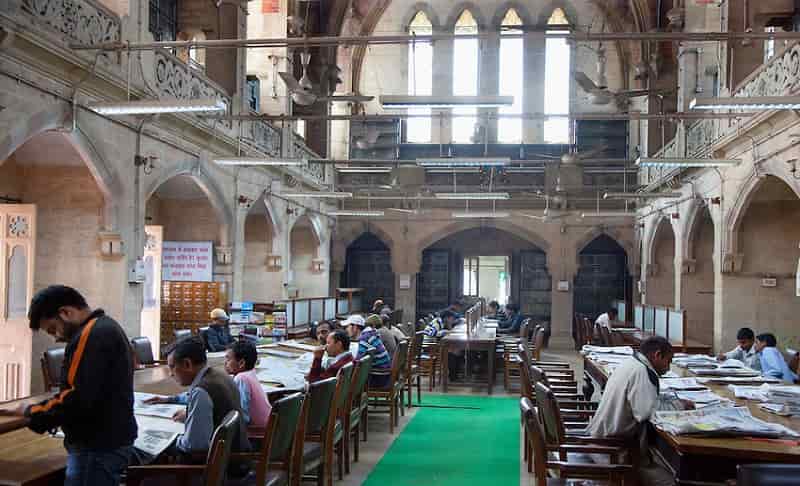
This knowledge supplying monument is situated in the Alfred Park. This monument was built as a symbol of Mr. Mayne and Lord Thornhill, these two people’s friendship. Mr. Mayer was a collector and Lord Thornhill was a Allahabad district’s commissioner. This public library monument was known by Mayne and Thornhill memorial.
The design of this monument is done by the R. Roskell Bayne. As per the architectures, this monument is a perfect sample of the architecture of Gothic style. This public library monument contains high tower and various attractive features. This library was transferred into the Alfred Park which is a current premise, in the year of 1879. This historical public library contains about seventy five thousand books, despite the journals and also the manuscripts. After going for the Uttar Pradesh trip, visit this Public Library monument and gain the knowledge through the historical books, which is rare to find anywhere else.
Taj Mahal
- Location: Agra, Uttar Pradesh
- Popular as: 7th Wonder of the world
- Built by: Mughal Emperor Shahjahan
- Built for: Mumtaz Mahal
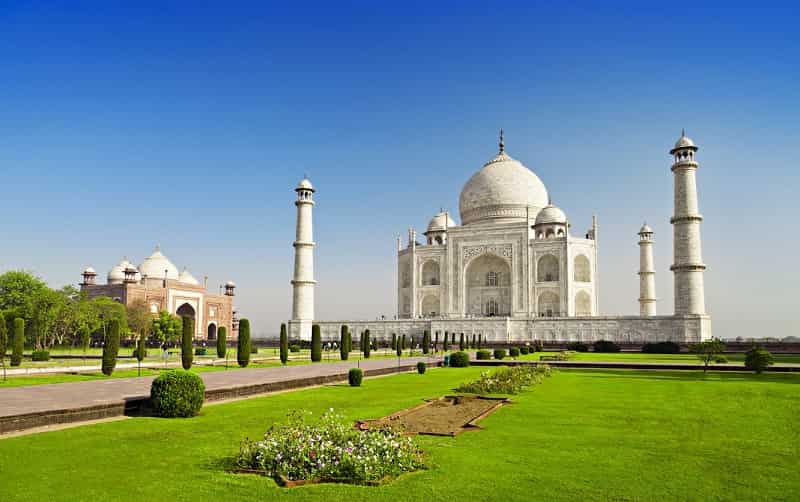
The Taj Mahal is considered all over the world as one of the most beautiful buildings and is known as a symbol of everlasting love. The building is tribute, built in memory of Mumtaz who was the third wife of Mughal Emperor Shahjahan. India rich honor to womanhood can be seen by Taj Mahal. It is the best example of Mughal architecture which is a great combination of Indian, Islamic and Persian style of architecture.
The Symbol of Endless Love
In 1607, a beautiful girl in Meena Bazaar was hawking silk and glass beads who caught the sight of the prince from the royal Mughal household who came in the bazaar with the flattering courtiers. After five year a twenty year guy married to the 19 years old girl and at that time girls or princess should not get married just for love. It was a fairy story combination from the beginning where one that withstood court machinations, wars for succession and the luxurious coronation finally. The guy etched her story in stone when she died after 19 years of there marriage. The passion of Shah Jahan and Arjumand Banu is still alive in the form of Taj Mahal.
The City Selected
Agra was the city selected by the Mughal emperors during the early period. This was the place where Babur, who was the founder of empire, laid out the original proper Persian garden which on banks of Yamuna River. The towering ramparts of the great red Fort were built hereby Akbar. The rose-red palaces, gardens and courts were built by Jehangir within the wall. It was decorated by Jehangir with palaces, marbled mosques, and pavillions of gem-inlaid white marble. Agra city is also famous all over the world as the city of Taj Mahal which is a symbol of imagination and Love.
Mumtaz Four Promises
Mumtaz asked four promises before dying, first she asked to build a Taj in her memory, second he should get married again, and third he should be king with their children and fourth was that on her death anniversary he should visit the tomb. He completed the first two promises. The work for Taj Mahal began in 11631 and was completed in 22 years. The principal architect used was Iranian known as Istad Usa, and the work of pietra dura was synchronized by an Italian artist.
Accommodation
Agra being one of the famous places in India and well as abroad there are many big Hotels and small hotels available for stay. Big hotels are little expensive but they have great service and facilities and small hotels have good facilities. There are also lodges available which have basic facilities available.
Bibiyapur Kothi
- Region: Uttar Pradesh, Lucknow
- Constructed By: Nawab Ud Daula
- Located On: Gomati River
- Major Characteristic: Serpentine Staircase
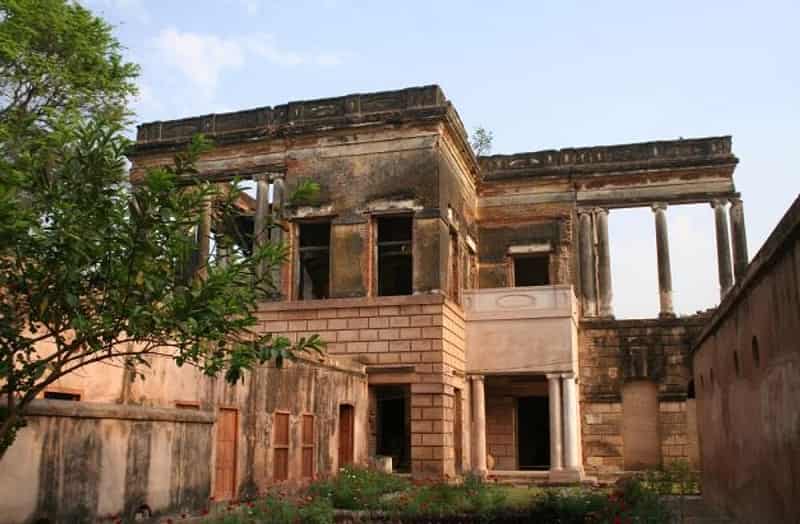
India’s every state and city contains some uniqueness which you don’t get anywhere in India. These states are blessed by numbers of popular attractions. Lucknow is one those cities, which has created its own different identity, in front of the world. This city is very much popular for the tourism and ancient structures. Lucknow city contain 3 traditional ancient structures such as Zoo of Lucknow, Bara Imambara and religiously important Laxman Tila. If you experience the atmosphere of the Lucknow city, you will definitely feel that, their ambience contains very much energy because of their Art, culture and also essential spiritual philosophers, which has been developed and gave a brilliant shape to the thoughts of the Lucknow people. This city is also very much popular for the handicrafts like Zari, silks, embroidery work and also leather work.
Bibiyapur Kothi is located on the Gomati River; this monument was constructed by the Nawab ud Daula. This monument has three storeys. This structure used as a place for the entertainment shows and events in the Government of British, on the special occasions. If you have the knowledge about the French architecture then you will quickly observe the style of this monument’s architecture, because it is very much dominated by the French architecture pattern. Monument includes light blue color tiles which were brought from another country called France. The interior of this monument is very descent and elegant. Bibiyapur Kothi staircases are made in the special serpentine wood, which are present at the inside part of the monument, are only available in India.
The Kothi part of the Bibiyapur monument was made for the hunting, the maker of the monument called Nawab ud Din got the crown at this place. Right now, this structure is located in the limits of the Military Dairy and it is getting the security of the Archeological Survey.
Chota Imambara
- Region: Uttar Pradesh, Lucknow
- Constructed By: Muhammad Ali Shah
- Original Name: Hussainabad Imambara
- Constructed In: 1840
- Attractive Feature: Design and Tomb Pattern
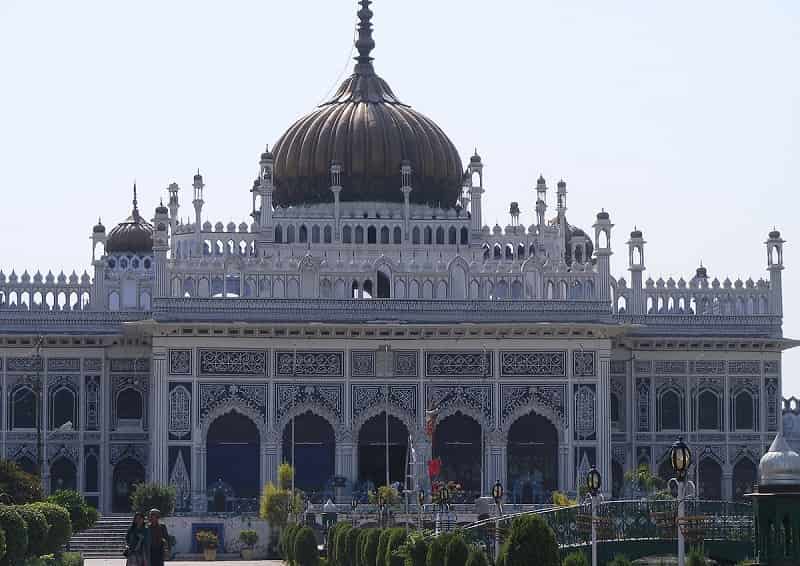
Chota Imambara is one of the attractive monuments of the Lucknow city; this is also a landmark of the city. It is also called by the name of Hussainabad Imambara, because this monument was an office of the trust of Hussainabad in the early times; which is now under the city. This is a very impressive structure which is situated in Lucknow city’s old area, which is near to the chowk. The mythological story behind this monument is much interesting than the actual monument structure. This story was happened in the earlier nineteenth century when there was constant starvation of the Oudh. This starvation had broken the earning support of the cultivation employees and lower people. At that time, Awadh’s Nawab placed the Muhammad Ali in the Chota Imambara commission, which was organized the program called Food for work, which was helped the population of the Lucknow.
The construction of the Chota Imambara was got completed in the year of 1837, this structure also contain the coffin of the Muhammad Ali. At the major entry point of the monument there are 3 faces and arches towards the Rumi Darwaza. The 2nd gate of this monument is very much noticeable because of its design, which contains 3 stories. In the gate, middle arch has been managed by the well arrangement of the small size arches. This Chota Imambara monument has a crown of beautiful conical turrets and pediments. Imambara’s this gate is considered as a flimsy of the Hazrat Abbs dargah’s gate, which was made by the Nawab Saadat Khan. This entire tremendous monument had been constructed on the rectangular shaped stage. This attractive monument was also considered as structure of the Light during the British period, the reason was the decorative look of this monument in the festival season.
The design pattern of this monument has been based on the Charbagh, from the stream till the center of the garden. As, it is made by the Islamic Nawab, you will see the influence of the Indo Islamic design on the design style of this monument; it also has a touch of Persian crafts. Chota Imambara monument’s interiors have glasswork and made in the Arabic calligraphy style. To decorate the monument’s interior, chandeliers were called from the Belgium. While constructing this monument almost 1000 artisans were used. The dome of this Chota Imbara had been embellished by the gold water and also numbers of minarets and turrets.
This monument contains many people’s coffin such as Muhammad Ali and his family members. All these coffins are present in the inside part of the monument. In the middle hall, there are coffins of mother Malika and Muhammad had been place. These coffins are shined by the silver color railings and their coffin area also wrapped by the Shamina with embroidery work. When you will come outside the Chota Imambara, you will get to see the watchtower; this is known as a Satkhanda means this tower has 7 stories. But this watchtower has only 4 stories, the time when Ali Shah was died, that time this tower was built.
Dilkusha Kothi
- Situated: Lucknow, Uttar Pradesh, (India)
- Constructed in: Gothic style
- Foundation Placed By: Seaton Delaval (A British citizen)
- Entry Fees: Rs5 for Indians and 100 for international tourists. Free for morning walkers
- Car Parking: Rs 5
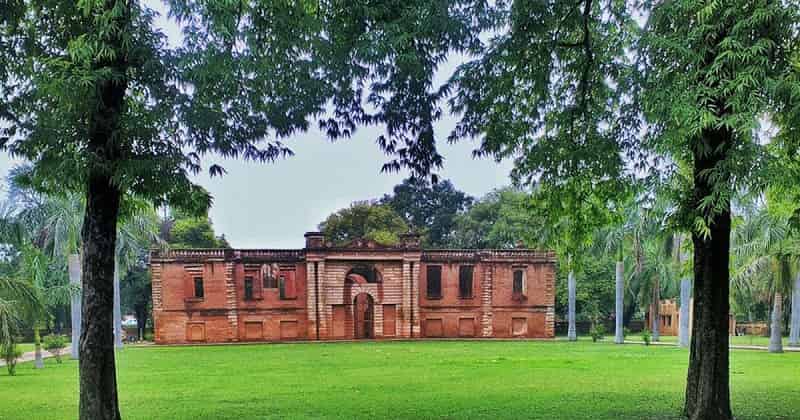
Dilkusha Kothi is considered to be a monument, which was a centre of War of India’s Independence in the year 1987.The Dilkusha Kothi is placed amidst lavish green lawns, and huge plush areas. This Kothi was constructed in Gothic style. The Dilkusha is a replica of Seaton Delaval, which is an English Country, built in the year 1721.
As today there are only remains of the monumental towers and alluring green gardens, you can always imagine the splendid and grandeur of this building. The Kothi was built in the year 1800 by Major Gore Ouseley who was a British resident and the King of Oudh, Nawab Saadat Ali Khan. This place was initially used as a hunting lodge and summer resort by the Nawabs of Oudh. The designs of this building was changed by King Nasir-ud-Din Haider who was the nawab of this place during 1827-1837.
During the Indian Uprising Independence of 1857, this Kothi attracted anger of revolutionaries and this Kothi was gunned down during the Lucknow siege in the year 1857.This Dilkusha Kothi is at present declared, as the heritage site by Archaeological Survey of India. This Kothi is also a very famous picnic spot in the entire Lucknow.
Dilkusha Kothi has a beautiful garden, which is really a scenic beauty. Dilkusha Kothi is not just a garden, or building but a very important historical place all over Lucknow. The garden is well organized and is covered with luscious grass cover and varieties of colorful flowers. This garden is taken care by the Lucknow Cantonment Board; Lucknow. This place will remind you of the golden times of the Lucknow. This place is now a days favorite amongst the walkers.
Husainabad Clock Tower
- Location: Lucknow, Uttar Pradesh
- Foundation year: 1887
- Famous For: Lofty structure
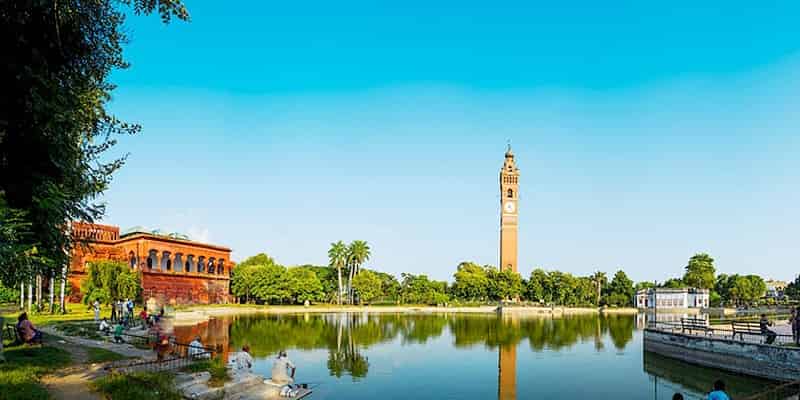
Husainabad Clock Tower is a lofty piece of architecture that was built during colonial period. The structure was erected in the year 1887 by a trust named Hussainabad Endowment. It was built to commemorate the visit of the Lieutenant Governor of Awadh, George Cooper. Commonly known by the name of Picture gallery, this clock tower attracts the tourists by its enormous height of 221 feet.
The tower is a perfect depiction of the skill and craftsmanship involved in British architecture. The structure is situated near the famous Rumi Darwaza. Considered amongst the tallest towers of the country, Husainabad Clock Tower was designed by Roskell Payne. The influence of Victorian and Gothic styles is evident from the structure. The pendulum clock is built in gunmetal which was imported from London. Clock’s main wheel has a diameter of about 2 feet and the height of the pendulum is 14 feet. Another special feature of the clock is that its dial is constructed in the shape of a flower and is adorned with bells from all sides.
Initially meant to comprise 7-storeys, the watchtower construction remained limited to only 4 floors as the nabob of Awadh died in the year 1840. Husainabad Clock Tower is one of the elegant towers that are visited by numerous people every year.
Khurshid Manzil
- Location: Lucknow, Uttar Pradesh
- Foundation year: 1818 AD
- Famous for: Distinctive towers
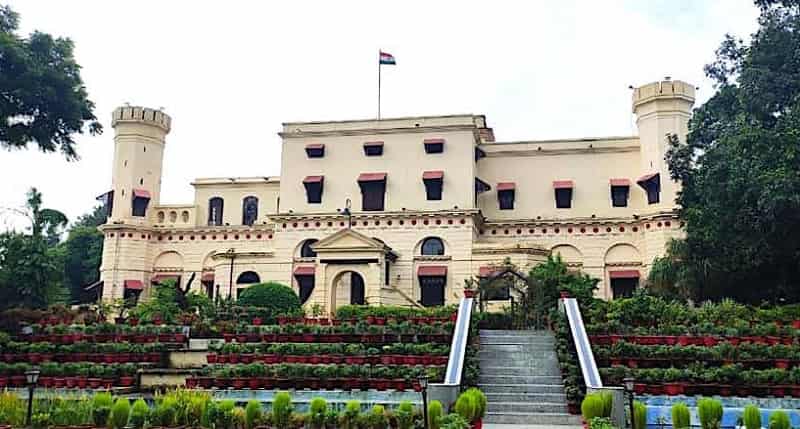
Khurshid Manzil is a double storey structure whose construction started in the reign of the nabob Saadat Khan. The place was meant to be gifted by the nabob to his beloved wife Khurshid Zadi, but both of them died even before the completion of the construction work. Their son, Ghazi Haider later finished the work in the year 1818. As per the wishes of his father, the palace was named Khurshid.
The building was designed in a style that was influenced by the European style. It resembles a castle of medieval period; carries eight towers in total that are accompanied with four entrances. The structure has a bog central dome. Captain McLeod was the chief designer of Khurshid Manzil. The towers are topped by parpits called battlements. The palace was surrounded by a moat called Chiraiya Jheel.
During the colonial period, the building became part of British Empire and came to be known as Thirty Second mess house. The palace was annexed by freedom fighters in 1857 but was later reconquered by Wellesley. Today, a girls’ school by the name of La Martiniere is housed in Khurshid Manzil.
Kothi Hayat Baksh
- Location: Lucknow, Uttar Pradesh
- Constructed By: Nawab Saadat Ali Khan
- Designed By: General Claude Martin
- Now it is: Governor House
- Construction Completed in: 1837
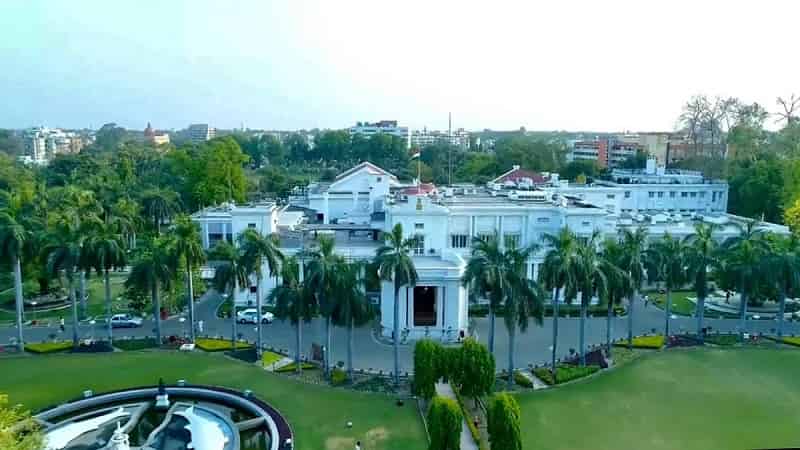
Kothi Hayat Baksh was constructed for Nawab Saadat Ali Khan who has a builder and liked the style of European Architecture.
This Kothi was designed by General Claude Martin for himself. Later the Kothi was given as a gift to Martin by Nawab to make Martin as his residence. The Kothi was then called Banks House when Major started living there.
The spacious lawns were built when General Cooper started living there in 1873 and then later ballroom was also built in 1970.
Kothi Hayat Baksh became the Governor’s Resident after Independence and was called as Governor House.
La Martiniere
- Region: Uttar Pradesh, Lucknow
- Original Name: Constantia
- Constructed By: Main Claude Martin
- Attractive Feature: The single school which got the honors of battle
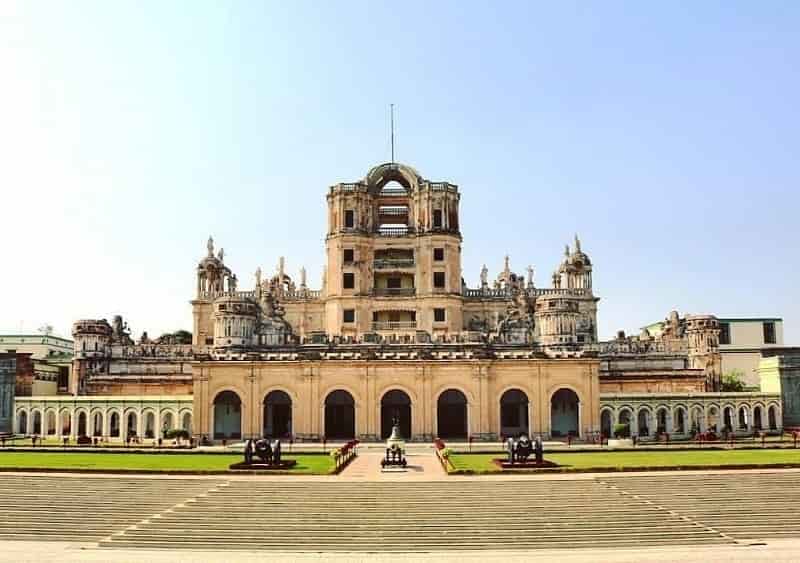
This is a great structure of the La Martiniere this building was constructed in the eighteenth century, by the Claude Martin. His origin is not form India, he actually belongs to the France, and in the year of the 1751 he came to India as a common soldier. When he came to the Lucknow’s Awadh his luck was changed because the time when he came to India, he didn’t have single money. La Martiniere was at the position, in which he gave two lakhs fifty thousand pounds to the Nawab Asaf ud Daula. In the period, East India Company was present in India, and they gave him a Major General title. The real name of this monument is Constantia. But La Martiniere nicely furnished the inside portion of the monument, statues, paintings, plaster plaques and chandeliers.
This monument is a small structure of fort; you will believe this thing after seeing the small hiding passages, ditches, canons and also stockades. The great Claude Martin was died and his body was burned in the eighteenth century. After his death incident, this monument was converted into the school, which was only for the boys, those who were willing to become a next generation’s Claude Martin. In the year of 1840, the school of La Martiniere was started and this school was transferred into the well furnished institution of education during the year of 1857. While the revolt condition, this La Martiniere School got damaged then in the year of 1858, the school was renovated.
This school got the very respectable honor of battle from the Government of British in the year of the 1932. The reason behind this honor was student gave very good role in the matter of residency. Getting this honor is actually a very big and respectable thing, because it is only school which had got this battle honor. By observing the beauty and pleasant atmosphere of this construction, the Rosie Llewellyn Jones expressed the feeling towards the beauty in the words, that this monument is a largest and finest architecture piece of the monuments of European Funerary in the entire subcontinent caste of Gothic architecture.
In the earlier times, La Martiniere and his families were living in the different countries in whole world for the work and also for living. This La Martiniere’s school is very much popular and has a high position in the fabulous academic and athletics programs; the reason is school’s attractive architecture look. This beautiful monument captures the attention of every tourist, who came to Lucknow. This aspect of the Lucknow city is an essential part. This school’s extra curricular activities contain community service and sports; this school gives more importance to these activities. The dance and music activities are comes under the general curriculum part. The students of this school, belongs to much far places, that’s why this school also has provided the facility of the boarding. This school organizes the program to show their school children’s talent of athletic. This program held on every year’s November month’s last Sunday. As per this La Martiniere School tradition, students of this school so school March, in which they do the competition of athletic with other schools and they also perform the orchestra. The infrastructure of the La Martiniere’s School is distributed in 4 houses. Major part of the school is used for the competition of athletic and also the increasing academic in the talented students. These 4 parts of the school have different names. The major tradition of this school is Social. This tradition they celebrate through stylish way. All students’ girls and boys join in the event. The girls wear the formal cloths and the boys wear the ceremonial cloths. From the activities and system of the school, you must be understood that this is one of the leading and growing education institutions in India.
Lucknow University
- Location: Lucknow, Uttar Pradesh
- Constructed in: 1911
- Spread Over: Area of around 90 acres
- Earlier Called as: Canning College
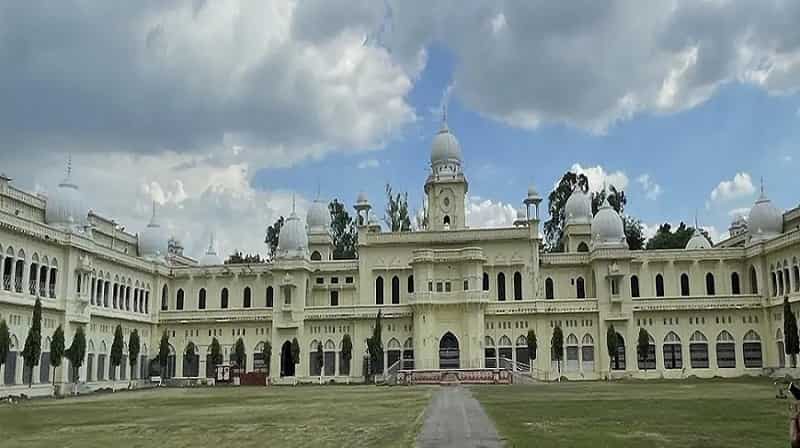
Lucknow University is widely spread over an area of 90 acres. In 1864 it started as Canning High School, at the request of the privileged class of Lucknow. In one of the palaces of Kaiserbagh complex it was started earlier.
The Grand University building was completed in 1911 in Badshah Bagh where the Canning College acquired land. The University got status of independence in 1922 where before it was affiliated to Allahabad and Calcutta University.
There is traditional and modern style of architecture can be seen in buildings of the campus. There are typical arched doorways, multiple domes, wooden staircase and high ceilings with the amazing modern multi storied buildings.
The campus is surrounded by green Ashoka trees to an extent that the complete defrayal in the center of the campus is called as Ashok Vatika. The new campus is constructed impressively with the glass and concrete structure.
There are number of students coming here from distance places to study and learn in the university. It is famous all over the country and is known for its heritage building and amazing campus.
Queens College
- Location: Lucknow, Uttar Pradesh
- Designed By: Major Kittoe
- Constructed Between: 1847 – 52 AD
- Architectural Style Used: Gothic
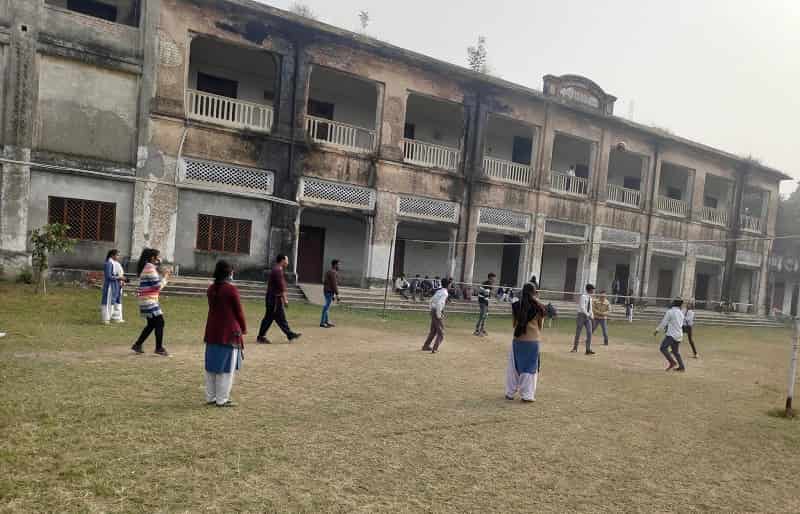
The Queens College is among the oldest public buildings where the Gothic style of architecture is used. In 1847-52 Ad, Major Kittoe designed the Queens College.
It is constructed by Chunar Stone and style of the building of the college is perpendicular which has supercilious middle tower and the open arcades are joined by corner towers. The entrance gate has a sign recording the base of the original Sanskrit College by Jonathan Duncan.
Victoria Memorial
- Location: Lucknow
- Built in: 1908
- Built By: J.H. Horniman
- Built of: White Makrana Marble
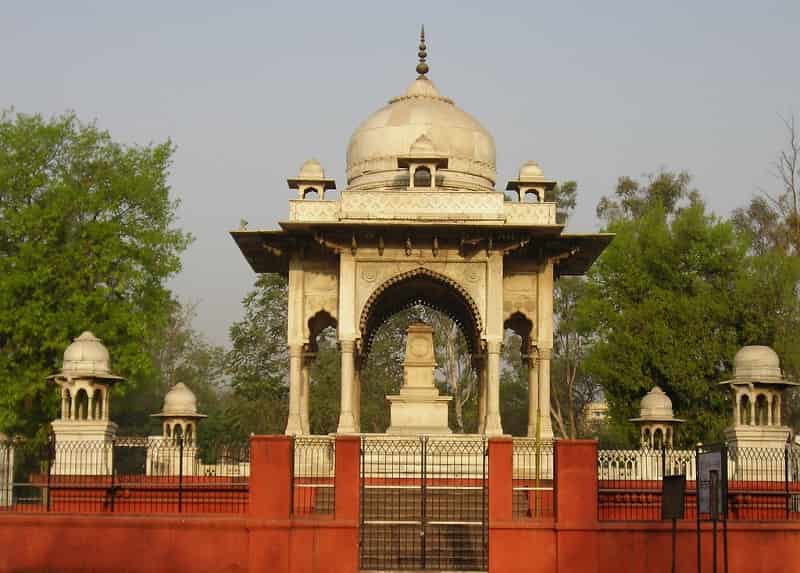
J.H. Horniman created the Victoria Memorial in 1908, it was built in the memory of the Queen Victoria, this was built of white Makrana marble being located in the Victoria Park which is know well known as Begum Hazrat Mahal Park. The actual cost which was occurred for the construction of this Victoria Memorial was Rs. 1.30 lakhs in which the statue alone costs Rs. 41,502.
To honor the Queen Victoria, British have constructed a series of building in different places in India, which was the first sovereign of the subcontinent of the British. This monument was built in the Indo-European style. Over a red platform of sandstone this monument is being erected, which is amicable from all sides with a projecting moulding and a wide staircase. The platform too has four extraordinary octagonal kiosks which is notable at the corners.
Nandeshwar Kothi
- Location: Varanasi, Uttar Pradesh
- Constructed in: Late 18th century
- Belongs to: Maharaja of Benaras
Nandeshwar Kothi is located in Benaras and is designed by James Prinsep which gives an example of the building of 19th century. The Nandeshwar Kothi now belongs to Maharaja of Benaras and was built in late 18th century.
There have been many changes made in the building after its construction but the details of the interior are still preserved that includes the some chimney pieces with fluting and curve rosettes and the doors.
In 1906, Queen Mary and King George V resided here as the Princess and Prince of Wales. Even though the exterior of the Kothi is not as good as before but the interiors have water colors still on it.


